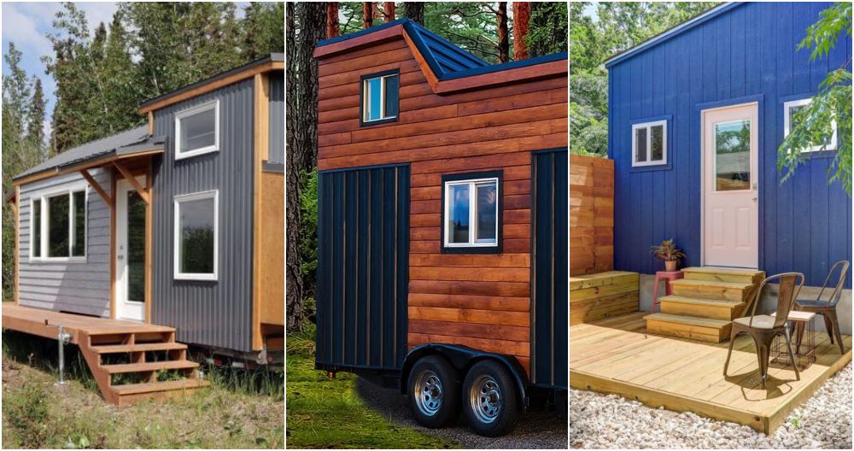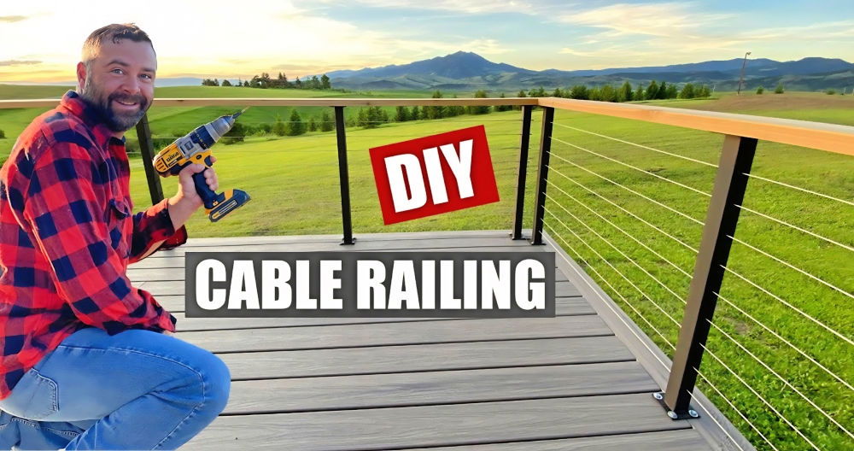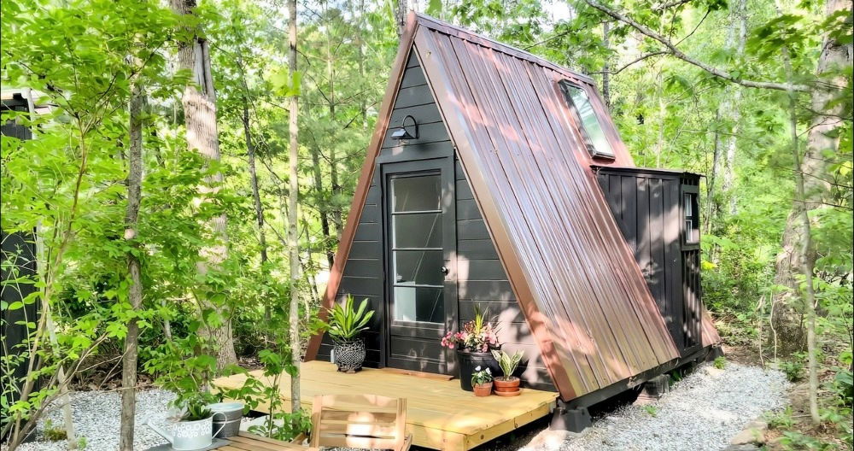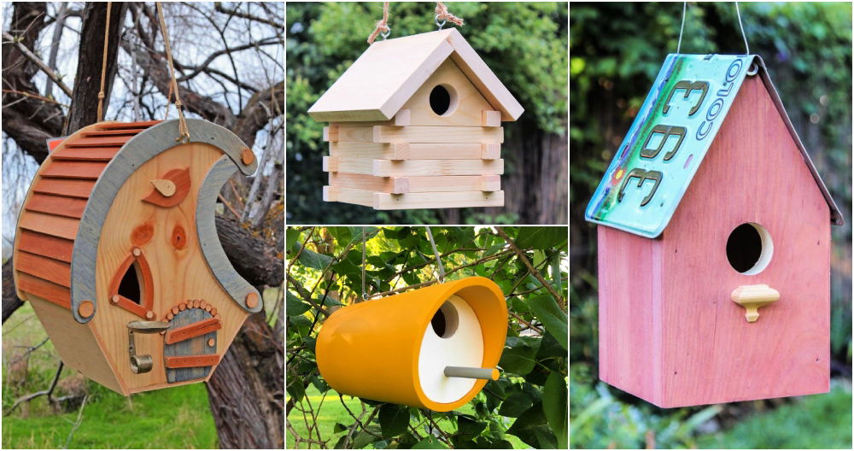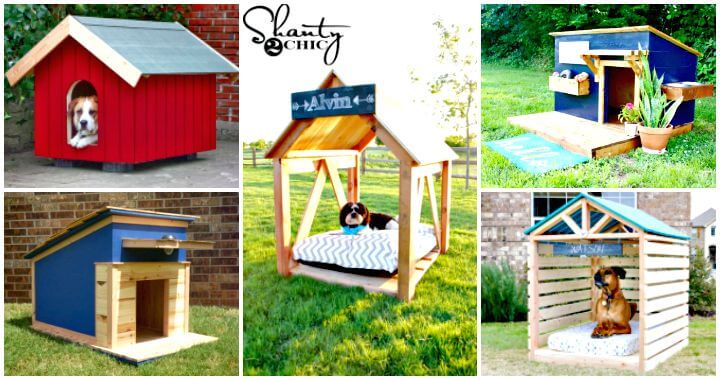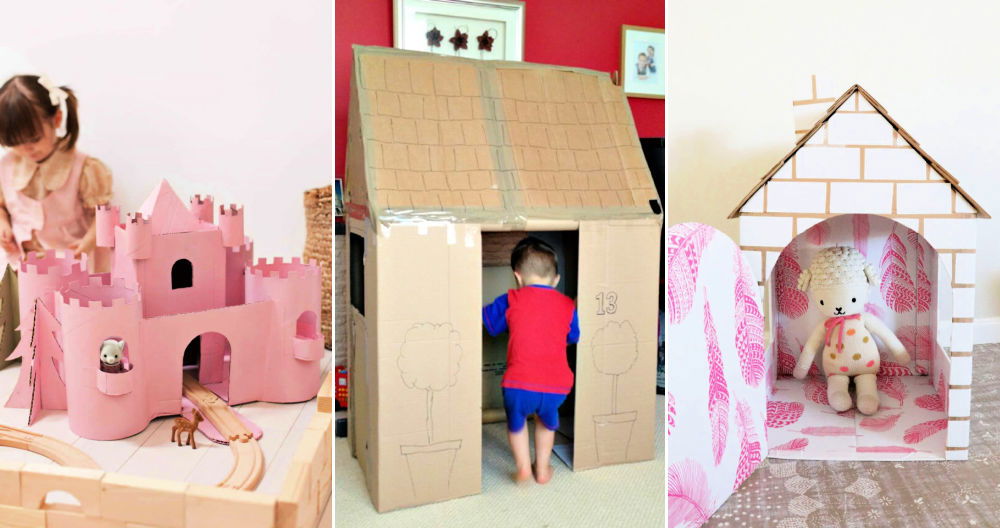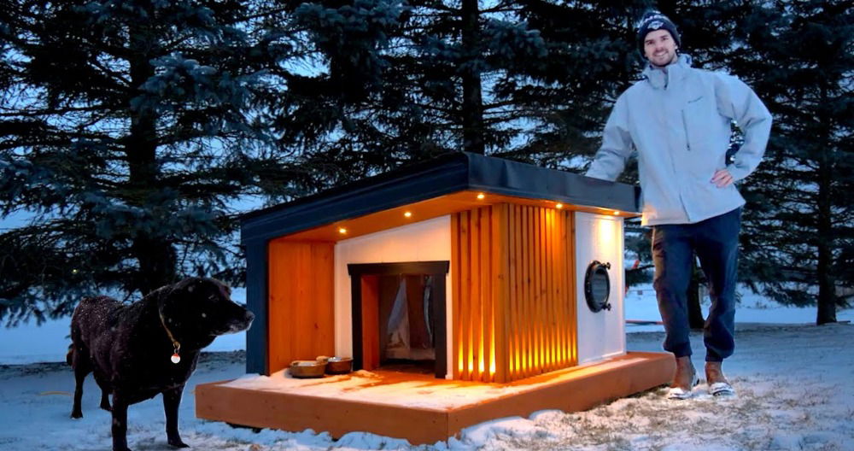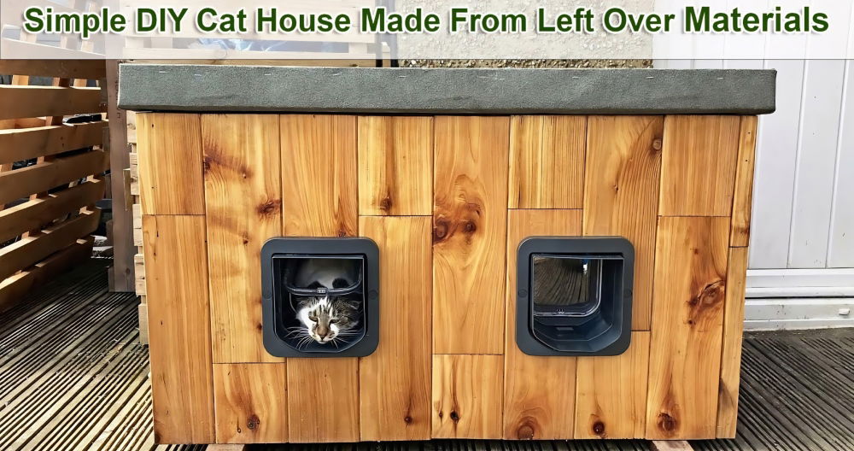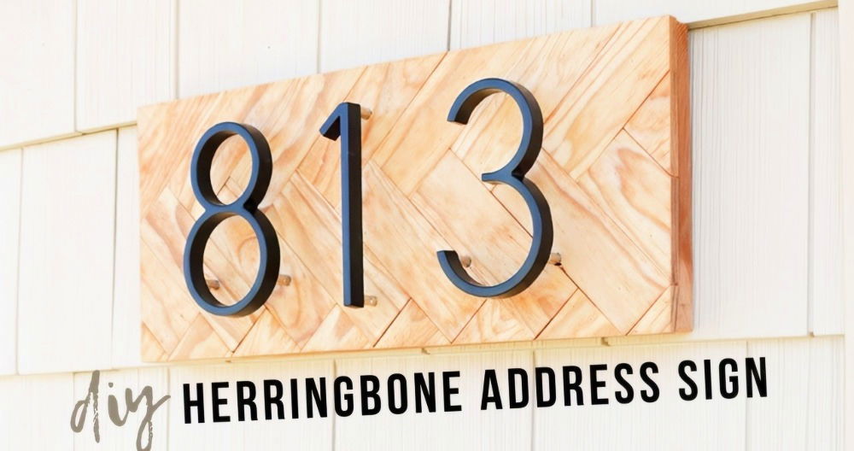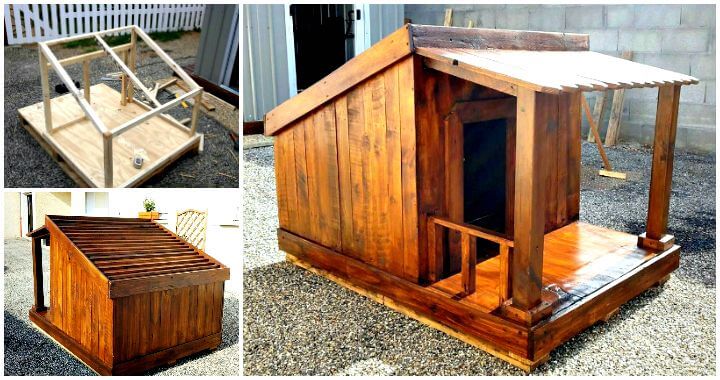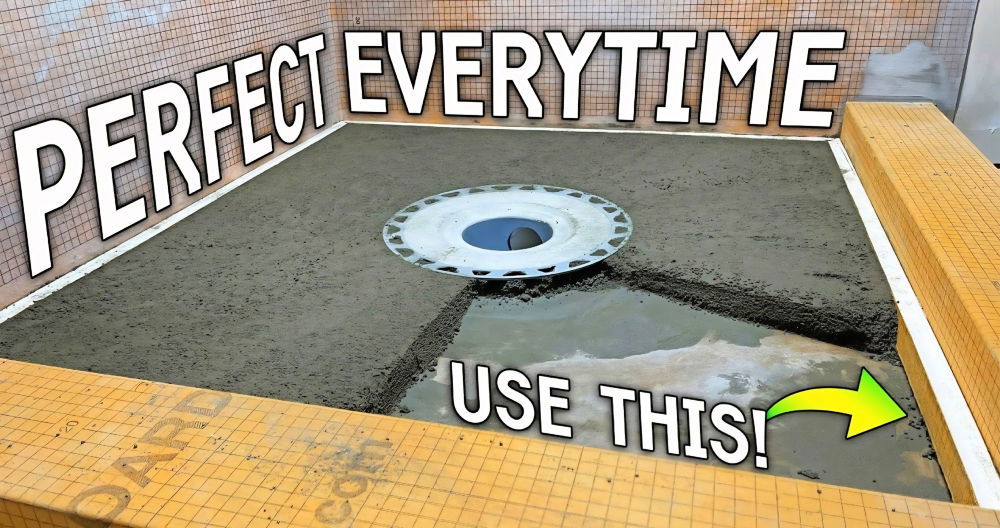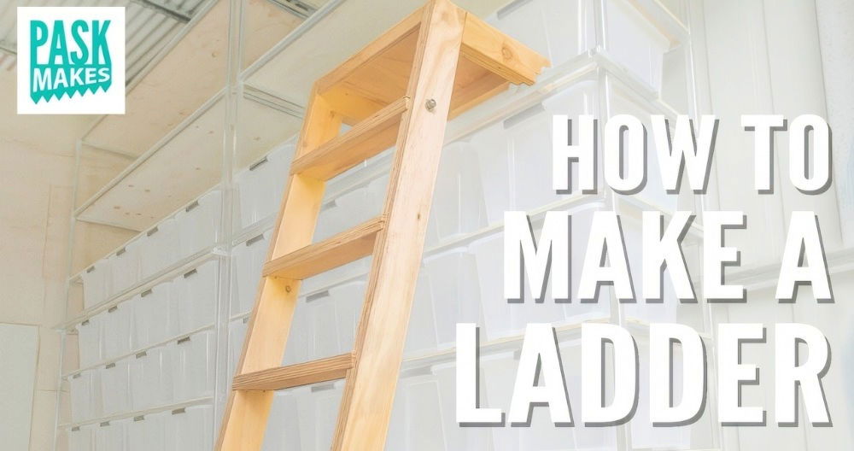Starting a project like building a DIY tiny house might seem overwhelming, but it's amazing what a step-by-step plan can do. When I first thought about downsizing, I had no idea where to begin. But with some research, I found plenty of resources and tips. Understanding the tools and materials needed made a big difference and made me feel more confident.

As the project progressed, my tiny house dream started taking shape. I had a clear layout, made sure to stay within my budget, and followed each step carefully. It was fun to watch my plans come to life. If you're thinking about building a tiny house, I hope my experience encourages you to start. It's exciting and rewarding!
Understanding the Basics
When we talk about tiny houses, we're referring to more than just small homes. It's a movement that embraces simplicity, financial freedom, and a sustainable lifestyle. Tiny houses typically range from 100 to 400 square feet and can be built on trailers for mobility or set on foundations.
Why Choose a Tiny House?
- Financial Savings: One of the biggest draws to tiny house living is the reduced financial burden. With a smaller space, you spend less on construction, maintenance, utilities, and property taxes.
- Environmental Impact: Tiny houses use fewer resources and encourage a minimalist lifestyle, leading to a smaller ecological footprint. They often utilize renewable energy sources like solar panels, further reducing environmental impact.
- Simplicity and Freedom: Living in a tiny house means less space to clutter and clean. It encourages you to own fewer possessions and focus on what's truly important, offering a sense of freedom and simplicity.
The Tiny House Movement
The tiny house movement is a social and architectural trend that advocates for downsizing living spaces. It's not just about building a small home; it's about making a life that's less focused on material possessions and more on experiences and relationships.
Building Your Own Tiny House
Building a tiny house can be a rewarding project. It allows for customization to fit your needs and preferences. Whether you're a seasoned DIYer or new to construction, there are resources available to guide you through the process.
The key to a successful tiny house is planning. Consider your lifestyle, the climate you live in, and your long-term goals. With careful planning and a bit of creativity, you can design a tiny house that's both functional and cozy.
Materials: Why Each Is Needed
- Custom-built trailer: The foundation of my tiny house. It needed to be sturdy, capable of supporting the structure. The trailer was over 11x30 ft, perfect for my plans.
- Rigid foam insulation: Essential for keeping the floors warm during winter months.
- Expanding foam: To seal gaps in the insulation, ensuring no heat escapes.
- Lumber: The skeleton of the tiny house. Every wall, beam, and frame needed wood.
- Plywood and chipboard: For wall sheeting and the subfloor, providing a solid base.
- Windows: To let in natural light and make the tiny house feel open and airy.
- Metal roof: Chosen for durability and its ability to withstand harsh weather.
Step by Step Instructions
Follow our step-by-step guide for laying the foundation, framing walls, installing windows, installing a roof, and insulating and sealing.
1. Laying the Foundation
It all started with the trailer. Ensuring it was level was crucial for the structure that would sit atop it. I began by insulating the floor with rigid foam, cutting each piece to fit between the trailer beams snugly, and using expanding foam to seal the edges. This was the first step towards making my tiny house a reality.
2. Framing Walls and Installing Windows
With the trailer prepped, I moved on to framing. Learning the nuances of cutting lumber to size, measuring twice, and cutting once became my mantra. As the walls started to take shape, so did my excitement. Installing the windows was another key milestone. While my budget didn't allow for nailing fins (a mistake you won't make if you're following DrewBuildsStuff's guide), I found my way around it, ensuring each window was sealed and set perfectly in place.
3. Roof Installation
Choosing a metal roof was perhaps one of the best decisions I made. Its durability and ease of installation (with some help from friends) were unmatched. Laying down the underlayment and placing each metal sheet required precision and patience, especially when it came to the ridge cap—an area where I had to ensure there were no leaks.
4. Insulating and Sealing
With the exterior walls up and the roof over what would soon be my head, insulating the structure was next. This step was critical for comfort and energy efficiency. Each gap was sealed with care, ensuring no heat would escape, or cold air would enter.
Lessons Learned
- Patience Is Key: There were moments of frustration, setbacks, and even injuries. Yet, with each challenge, I learned the value of patience and perseverance.
- Community Matters: Whether it was friends helping with the roof or followers offering support online, this journey reminded me that achieving dreams often involves others.
- Learning Is Doing: Theories and plans are great, but true learning comes from doing. Each nail-driven and board-cut taught me more than any video ever could.
Customization Ideas
Tiny houses are all about making the most of a small space. They're a canvas for creativity and personal expression. Here are some ideas to help you customize your tiny home:
Think Multi-Functional
- Space-saving is key. Choose furniture that serves multiple purposes. A sofa that turns into a bed or a table that folds away when not in use can be both practical and stylish.
Personal Style
Your tiny house should reflect your personality. Use colors, textures, and patterns that make you feel at home. Whether you prefer a modern look or a cozy cottage feel, your decor should make your tiny space feel like your own.
Innovative Storage
Storage is crucial in a tiny house. Think vertically: use wall space for shelves and cabinets. Hidden compartments on the stairs or under the floor can provide extra storage without taking up valuable space.
Outdoor Living
Extend your living space outdoors. A deck or patio can be a great place to relax and entertain. If you're stationary, consider a garden or greenhouse to grow your own food.
High-Tech Solutions
Modern technology can make tiny living more comfortable. Smart home devices can help you control lighting, temperature, and even security with just your voice or smartphone.
Light and Airy
Use windows and skylights to bring in natural light and make your space feel larger. Consider light-colored walls and mirrors to reflect light and give the illusion of more space.
You can build a tiny house that combines style and functionality by incorporating these ideas. The best tiny house is the one that works for you.

Maintenance and Upkeep
Keeping your tiny house in great condition is essential for ensuring it remains a safe, comfortable, and efficient living space. Here's a straightforward guide to maintaining your tiny home:
Regular Inspections
Inspect your home regularly for any signs of wear or damage. Look for cracks, leaks, or any other issues that might need fixing. It's much easier to address small problems before they become big ones.
Exterior Care
Keep the outside of your tiny house clean. Wash the siding with a gentle detergent to prevent mold and mildew. Check the roof for any damage and clear gutters to prevent water buildup.
Interior Maintenance
Inside your home, keep an eye on the condition of your appliances and furniture. Regular cleaning and maintenance can extend their life and keep your home looking its best.
Systems Check
Don't forget to check your plumbing and electrical systems. Make sure all faucets and fixtures are leak-free, and that all electrical connections are secure.
Seasonal Tasks
Some maintenance tasks are seasonal. Before winter, ensure your home is properly insulated to save on heating costs. In spring, check for any issues that might have arisen during the colder months.
By following these simple steps, you can keep your tiny house in top shape for years to come.

Legal Considerations
When you're ready to embrace tiny house living, understanding the legal landscape is crucial. It's not just about building a small space—it's about making sure your home is set up legally to avoid fines and complications.
Zoning Laws and Building Codes
Zoning laws control where you can place your tiny house. Some areas have specific zones for tiny houses, while others may not allow them at all. Building codes, on the other hand, ensure your tiny house is safe and meets structural requirements.
Land Use and Property Ownership
Whether you're buying or renting land, you need to know the rules. Land use laws affect where you can put your tiny house and what utilities you can connect to.
Insurance and Liability
Getting the right insurance protects your tiny home and covers you in case of accidents. Look for policies designed for tiny houses and consider liability coverage, especially if you plan to rent out your space.
Navigating the Legalities
It's a good idea to talk to local authorities or a legal expert familiar with tiny houses. They can help you navigate the maze of regulations and find solutions that work for you.
By paying attention to these legal considerations, you can focus on enjoying your tiny house lifestyle with peace of mind.
FAQs About DIY Tiny House
Discover answers to common questions about DIY tiny houses, from building tips to cost-saving ideas. Get started on your tiny living journey!
A DIY tiny house is a small dwelling, typically ranging from 100 to 400 square feet, that you can build yourself. It often includes all the necessities of a home—kitchen, bathroom, living space, and sleeping area—in a compact design.
Yes, in most cases, you will need a permit. Building codes and zoning laws differ from place to place, so it’s important to check with your local government. Permits ensure that your tiny house is safe and legal.
Absolutely! A tiny house on wheels (THOW) offers mobility and flexibility. However, it’s essential to design your THOW to comply with road safety regulations and to consider where you will park it.
Tiny houses are often more eco-friendly than traditional homes. They require fewer materials to build and less energy to heat and cool. Many tiny house owners also choose to incorporate renewable energy sources, like solar panels, to reduce their environmental impact further.
The time it takes to build a tiny house can vary greatly depending on several factors, including the complexity of the design, whether you're building it yourself or with help, and how much time you can dedicate to the project. On average, it can take anywhere from 120 to 500 hours of work to build a tiny house. If you're able to work on it full-time, you might complete it in a few months, but if you're only working on weekends, it could take a year or more. Planning, dedication, and patience are key to a successful build.
The Final Touches
In conclusion, learning how to build a tiny house can be a rewarding and manageable project with the right planning and resources. By understanding the steps and materials needed for building a DIY tiny house, you can craft a cozy and efficient living space that's tailored to your needs. Remember to research local building codes and connect with a community of tiny house enthusiasts for tips and support.


