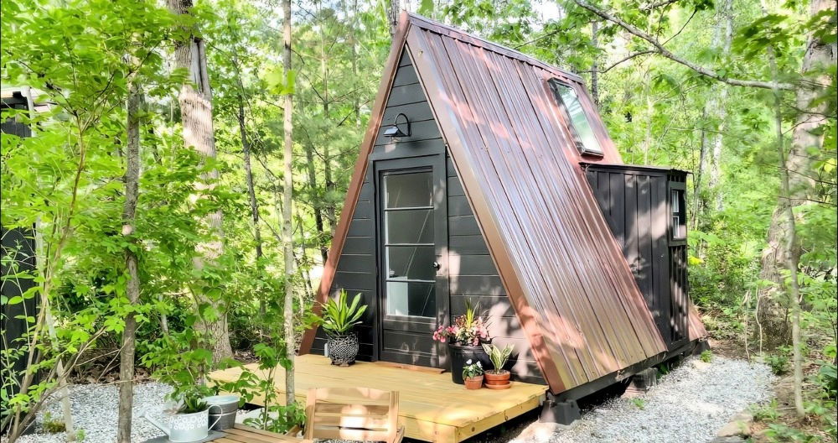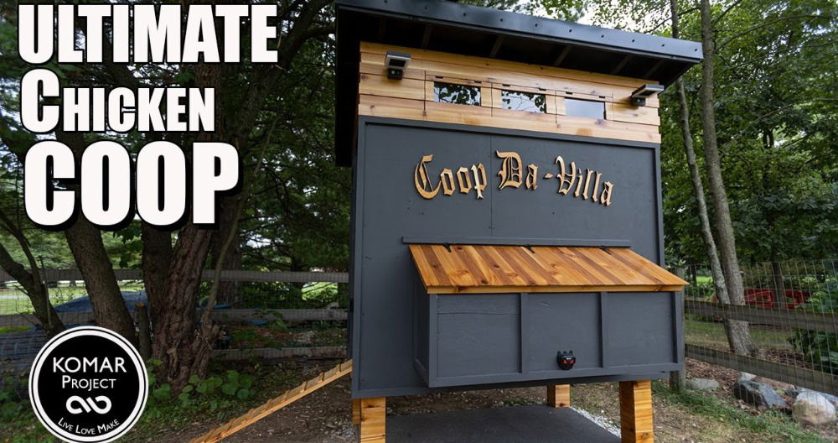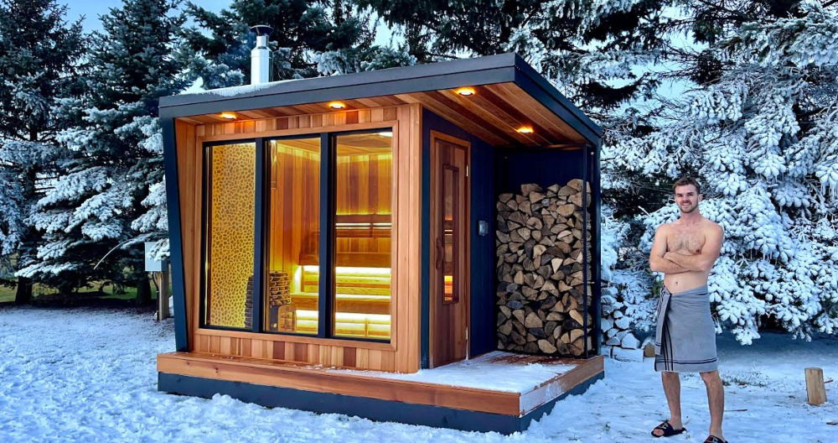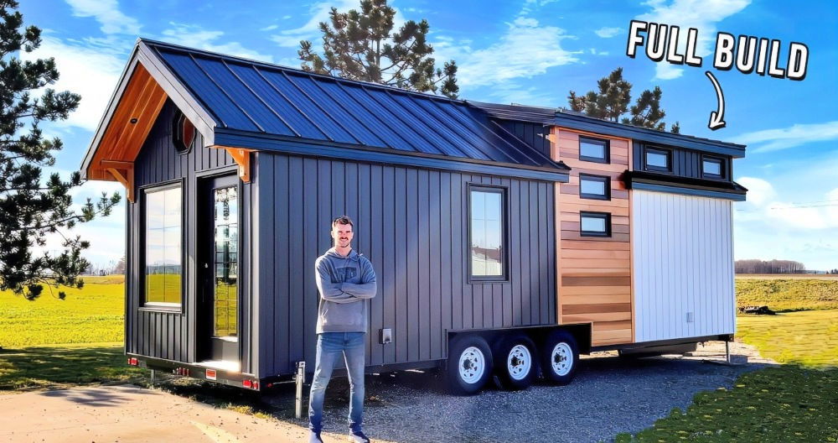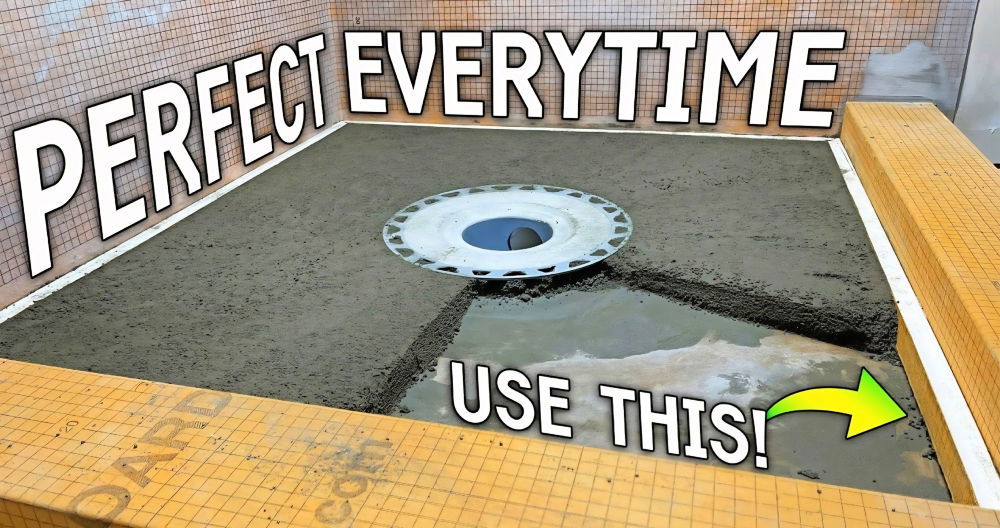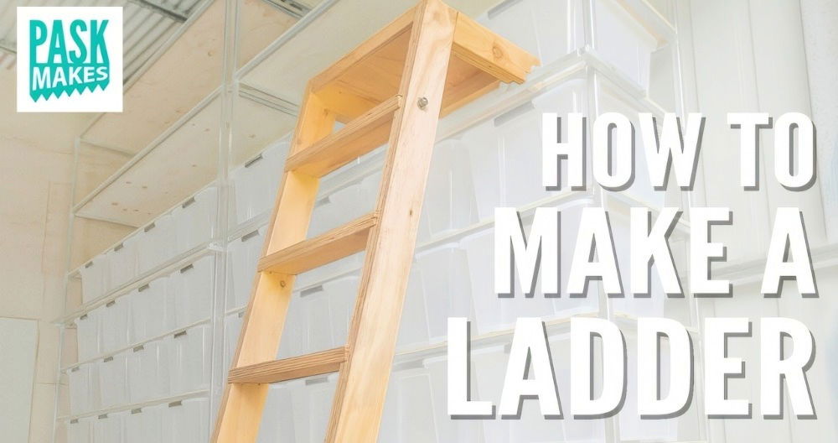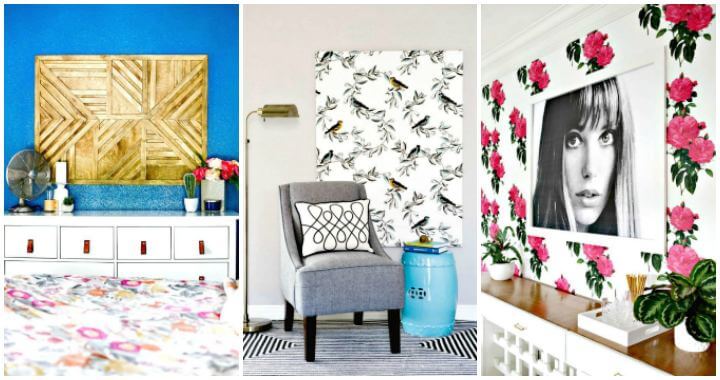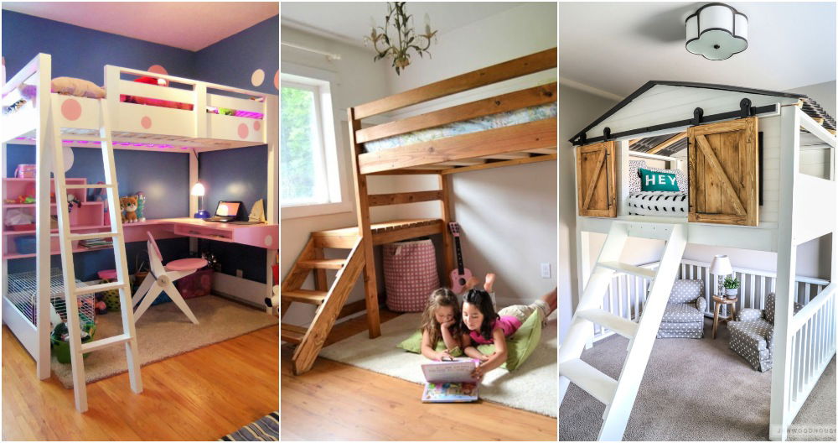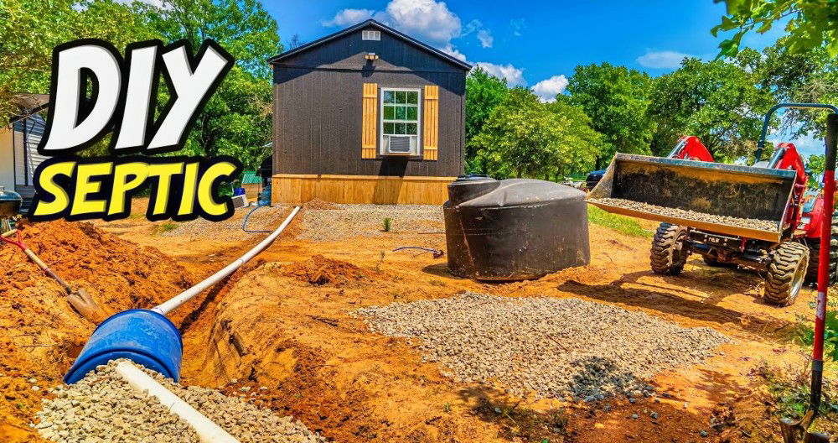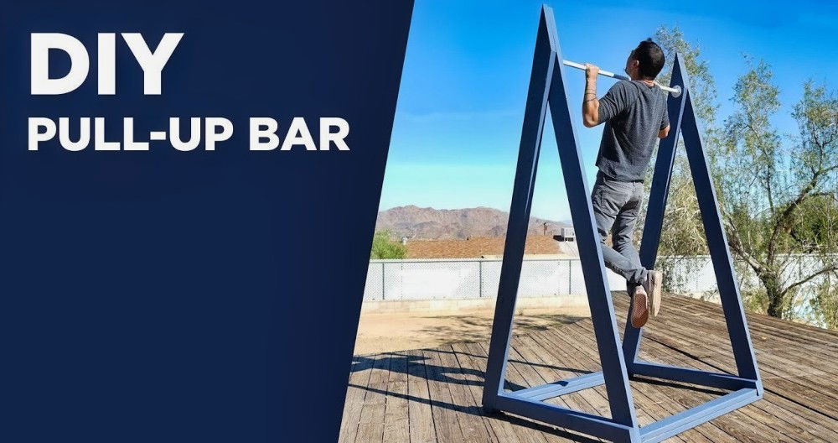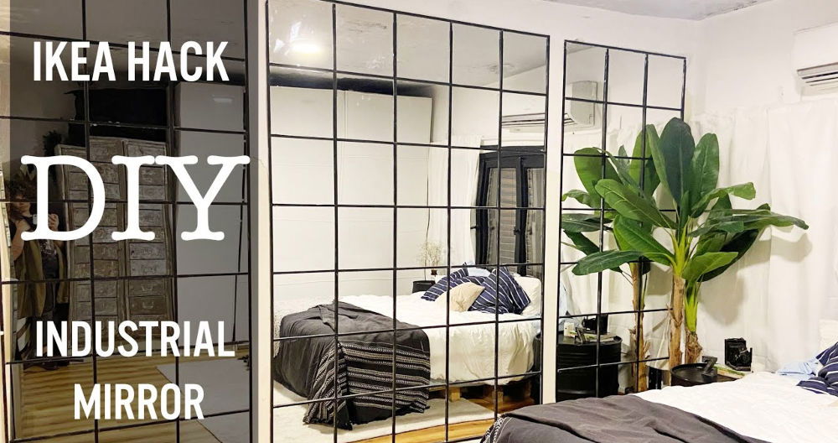Starting a project like building a log cabin brought together my love for nature and my DIY spirit. I wanted a place to escape the hustle and bustle of city life. The idea of having a cozy, self-built cabin felt empowering and exciting. With a bit of planning and the right guide, this dream could become a reality.

To anyone considering building their own log cabin, I'm here to help. I learned a lot, from selecting the right wood to assembling the logs securely. My goal is to provide you with the necessary steps and useful tips to build your perfect getaway. With dedication and the right approach, you, too, can achieve this rewarding experience.
I'm helping with this: This guide will give you all the steps and tips to confidently build your own log cabin.
Step by Step Instructions
Discover the ultimate step-by-step guide for building a cozy log cabin, from tree felling to final touches, ensuring a warm, functional space.
The Beginning: Felling and Peeling Trees
Our adventure began with the very basics: felling and peeling trees. We chose to use trees from our own property, ensuring a sustainable approach by minimizing our environmental footprint. This step required axes, saws, and knives to be drawn. Each tool had a specific role - axes for felling, saws for cutting to size, and draw knives for peeling the bark off.
Why these materials? They allowed us to work intimately with the wood, understanding its grain, strength, and character, which is crucial for building a sturdy and enduring cabin.
Laying the Foundation
The foundation is, metaphorically and literally, the base upon which our dreams were to stand. We opted for a stone foundation, sourcing rocks from around our property. This choice was both practical and aesthetic, as stone foundations offer excellent drainage and a timeless look. Materials needed here included stones of various sizes, a crowbar for positioning, and a mix for mortar. The foundation needed to be strong, level, and aligned with our cabin's dimensions.
Erecting the Frame: Sill Logs to Roof Rafters
Erecting the cabin frame was a step-by-step process that started with setting the sill logs, followed by the floor joists, walls, and finally, the roof structure. For this part of the build, our tools included hand saws, axes, chisels, and mallets. Each log had to be meticulously chosen, cut, and notched to fit together perfectly.
Precision was vital, as a tiny miscalculation could compromise the integrity of the entire structure. This phase taught us patience and the importance of attention to detail.
Insulation and Weatherproofing
Insulating the cabin and protecting it from the elements were our next priorities. We chose to use natural materials for insulation, and for weatherproofing, we applied a heavy-duty membrane on the roof before installing the metal roofing.
Materials for this phase included sheep's wool for insulation and recycled metal sheets for roofing, underscoring our commitment to sustainability. The wool was perfect for keeping the cabin warm in winter and cool in summer, and the metal roofing provided a durable, weather-tight seal.
Interior Touches: Building a Warm, Functional Living Space
As the cabin's structure took shape, we shifted our focus to making it a livable space. This included installing a stone hearth for the wood stove, laying pine board floors, and framing out the windows and doors.
Why choose these materials? Stone provided a robust and heat-resistant platform for our wood stove, pine boards added warmth and character to the floors, and the carefully framed windows and doors ensured our cabin was snug and energy-efficient.
Stone Hearth and Flooring: The Heart of Our Home
Constructing the stone hearth was both challenging and deeply satisfying. Each stone was selected for its shape and fit, making a beautiful, durable surface that became the centerpiece of our cabin. The pine flooring brought a sense of homeliness and warmth, transforming the cabin into a comforting refuge.
Final Steps: The Porch and Mortar Chinking
No cabin is complete without a porch. It's the space where we envisage ourselves relaxing and enjoying the serenity of our surroundings. Building the porch with hand-hewn beams not only added aesthetic value but also provided a functional outdoor living space. Finally, we applied mortar chinking between the logs to ensure our cabin was draft-proof and insulated.
Chinking material included a mixture of clay, sand, and straw, providing a natural, effective seal that blended seamlessly with our cabin's rustic look.
Customization Ideas for Your DIY Cabin
Building a space that feels like your own can be one of the most rewarding aspects of building a DIY cabin. Here are some thoughtful and current customization ideas that can help you make your cabin a reflection of your personality and lifestyle:
Embrace the Theme of Your Choice
Whether you're drawn to the timeless charm of a rustic retreat or the sleek appeal of modern design, choosing a theme will set the tone for your entire cabin. For a cozy, rustic feel, consider natural materials like wood and stone to bring the outdoors inside. If a contemporary look is more your style, think about incorporating clean lines and industrial materials like metal and glass.
Maximize Space with Multi-Functional Furniture
In 2024, cabins are not just about the aesthetics but also about the smart use of space. Opt for furniture that serves multiple purposes—such as a bed with storage drawers or a fold-down table that can transform from a dining area to a workspace. This approach not only saves space but also adds to the functionality of your cabin.
Incorporate Biophilic Design
Biophilic design is all about making a strong connection with nature. Use large windows to frame the views outside, include indoor plants to purify the air, and use materials that mimic the textures and colors of the natural environment. This design philosophy not only makes your cabin more aesthetically pleasing but also promotes well-being.
Integrate Smart Eco-Features
With a growing emphasis on sustainability, consider adding features like solar panels or a rainwater harvesting system to your cabin. These eco-friendly upgrades not only reduce your environmental footprint but can also provide long-term cost savings.
Personalize with Color and Texture
Don't be afraid to express yourself with color and texture. Add a splash of color with accent walls or bright textiles, and mix in different textures with rugs, throws, and cushions to add warmth and depth to your space.
Build Indoor-Outdoor Living Spaces
The trend of blurring the lines between indoor and outdoor spaces continues to grow. Consider designing decks or patios that extend your living space outdoors, complete with comfortable seating and weather-resistant decor.
Use these customization tips to make your DIY cabin a home that tells your story and fits your needs. Build a space that resonates with you and connects you to your surroundings.

Technology Integration in Your DIY Cabin
Incorporating technology into your DIY cabin can enhance comfort, efficiency, and sustainability. Here's how you can integrate modern technology into your cabin while keeping it user-friendly and eco-conscious:
Renewable Energy Sources
Harness the power of nature by installing solar panels or a small wind turbine. These renewable energy sources can power your cabin's electrical needs and reduce reliance on traditional power grids.
Smart Home Systems
Smart home technology can provide convenience and energy savings. Consider installing a smart thermostat to control heating and cooling efficiently. Smart lighting systems with LED bulbs can also be programmed to adjust based on natural light levels.
Eco-Friendly Utilities
Rainwater harvesting systems can collect and store rain for non-potable uses like irrigation and flushing toilets. Composting toilets are another sustainable option that reduces water usage and produces compost for your garden.
Efficient Appliances
Choose energy-efficient appliances for your kitchen and laundry. Look for the Energy Star label, which signifies that the appliance meets strict energy efficiency guidelines set by the U.S. Environmental Protection Agency.
Home Automation
Home automation systems can control lighting, temperature, and security devices with a smartphone or tablet. This technology not only adds convenience but also helps manage energy use more effectively.
Disaster Preparedness
Incorporate technology that protects your cabin from natural disasters. Fire suppression systems, storm shutters, and seismic reinforcements can provide peace of mind and safety.
By integrating these technologies into your DIY cabin, you can build a space that is both modern and in harmony with the environment. These updates will make your cabin a comfortable, safe, and sustainable retreat for years to come.
Legal Considerations for Building Your DIY Cabin
When embarking on the journey of building your own DIY cabin, it's crucial to navigate the legal landscape to ensure your project proceeds without any hitches. Here's a plain language guide to the legal considerations you should keep in mind:
Understand Local Zoning Laws and Building Codes
Before you start, familiarize yourself with the local zoning laws and building codes in your area. These regulations dictate what you can build, where you can build it, and how it must be constructed to ensure safety. Compliance is key to avoiding costly changes down the line.
Obtain Necessary Permits
Most cabin construction will require permits from your local government. This might include building permits, electrical permits, and plumbing permits. Skipping this step can lead to fines or even having to dismantle your work.
Hiring Licensed Contractors
For certain aspects of your build, especially those related to utilities like electrical and plumbing, you may need to hire licensed contractors. This is not only a legal requirement in many areas but also a safety measure.
Consider Environmental Regulations
Be aware of environmental regulations that may affect your build. This includes rules about water usage, waste management, and land disturbance. Ensuring your cabin is eco-friendly can also be a legal necessity.
Insurance and Liability
Once your cabin is built, getting the right insurance coverage is essential. This protects you against potential damages and liability. Additionally, if you're hiring contractors, verify that they have their own insurance to cover any accidents on-site.
Intellectual Property
If you're using pre-designed plans or kits, make sure you have the right to use them. Infringing on someone else's design can lead to legal issues.
Building for Resale
If you plan to sell your cabin in the future, ensure that all work is up to code and properly documented. This will make the selling process smoother and can prevent legal complications.
By paying close attention to these legal considerations, you'll be setting your DIY cabin project up for success. When in doubt, consult with a legal expert to get advice tailored to your specific situation.
Maintenance and Upkeep for Your DIY Cabin
Maintaining your DIY cabin is essential to ensure it remains a safe, comfortable, and beautiful retreat for years to come. Here's a straightforward guide to help you keep your cabin in top condition:
Regular Inspections
Conduct regular inspections of your cabin, especially before and after extreme weather conditions. Look for signs of wear and tear, such as leaks, cracks, or rot, and address them promptly to prevent further damage.
Cleaning and Protection
Keep the exterior of your cabin clean by removing dirt, mildew, and other build-ups. Use gentle cleaners and avoid harsh chemicals that can damage the wood. Apply a high-quality sealant to protect the wood from moisture and UV rays.
Pest Control
Prevent infestations by treating your cabin with natural pest repellents. Seal any cracks or openings where insects and rodents could enter. Regularly check for signs of pests and address any issues immediately.
Roof and Gutter Maintenance
Ensure your roof and gutters are clear of debris like leaves and branches. This prevents water buildup, which can lead to leaks and water damage. Inspect shingles and replace them if necessary.
Window and Door Care
Inspect the seals around windows and doors to make sure they're airtight. This not only keeps out drafts but also improves energy efficiency. Repair or replace any damaged frames or panes.
Interior Maintenance
Keep the interior of your cabin clean and dry. Regularly check for signs of mold or mildew, especially in damp areas like bathrooms and kitchens. Use dehumidifiers if necessary to control moisture levels.
Heating and Cooling Systems
Service your heating and cooling systems annually to ensure they're running efficiently. Clean or replace filters regularly, and consider upgrading to energy-efficient models if possible.
Seasonal Preparations
Prepare your cabin for the changing seasons. Before winter, insulate pipes to prevent freezing. In spring, check for any damage caused by cold weather and make repairs as needed.
By following these maintenance and upkeep tips, you'll extend the life of your DIY cabin and enjoy it for many seasons to come. Regular care and attention are the keys to a well-maintained cabin.
FAQs About DIY Cabin
Explore faqs about DIY cabin projects, materials, costs, and more. Get expert tips and answers to common questions to build your dream cabin!
A DIY cabin is a small house that you can build yourself, often with pre-designed plans and sometimes with a kit. They can range from simple shelters to more complex structures with multiple rooms and amenities. DIY cabins are popular for those looking to downsize, live off-grid, or have a vacation home.
Before building a cabin, you should check local zoning laws and building codes. Some areas have restrictions on the type of structures allowed. It’s also important to consider the land’s topography, access to utilities, and whether the ground is suitable for building.
Common styles include A-frame, rectangular, and log cabins. Some people opt for modern designs with large windows and minimalist interiors, while others prefer a rustic, traditional look. The style you choose can affect both the cost and the building process.
Some DIY cabins are designed for year-round living, with insulation, heating, and other amenities. Others are more suited for seasonal use. If you plan to live in your cabin full-time, make sure it's built to handle the climate and has all the necessary facilities.
To ensure your DIY cabin is environmentally friendly, consider using sustainable building materials like reclaimed wood or bamboo. Opt for energy-efficient windows and doors to minimize heat loss. Installing solar panels can provide renewable energy, reducing reliance on fossil fuels. Additionally, incorporating a rainwater harvesting system can help conserve water. When planning your cabin, aim to have a minimal impact on the natural surroundings by preserving trees and native vegetation. Remember, an eco-friendly cabin not only helps the environment but can also be cost-effective in the long run.
Conclusion:
Taking the first step in building a log cabin may seem daunting, but it's incredibly fulfilling. After completing mine, I felt a sense of accomplishment that's hard to describe. Start your own DIY log cabin project today and turn your dream into a cozy reality.


